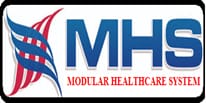Modular Healthcare System – Bed Head Panel The Modular Healthcare System Bed Head Panel is a high-quality, durable, and functional solution designed for modern hospital rooms and critical care units. It provides easy access to essential medical utilities, including oxygen outlets, suction ports, electrical sockets, and nurse call systems, all in a sleek and compact design. Engineered for ease of installation, maintenance, and hygiene, these panels enhance patient care while optimizing space and workflow in healthcare facilities. As the bed head panel manufacturer, Modular Healthcare System have been serving the medical industry for years by giving a tough competition to other healthcare systems providers. Key Features: Modular Design – Flexible configurations to suit hospital room layouts. Integrated Medical Utilities – Oxygen, suction, electrical outlets, and nurse call systems. Hygienic & Durable Materials – Easy-to-clean, antibacterial, and long-lasting surfaces. Customizable Options – Available in single, double, or multi-bed configurations. Quick Installation – Prefabricated design for fast deployment in hospitals. Compliance Ready – Meets international healthcare standards for safety and reliability. The Modular Healthcare System Bed Head Panel is the perfect choice for hospitals and healthcare providers seeking functional, hygienic, and reliable bedside utility solutions.
Send Message








